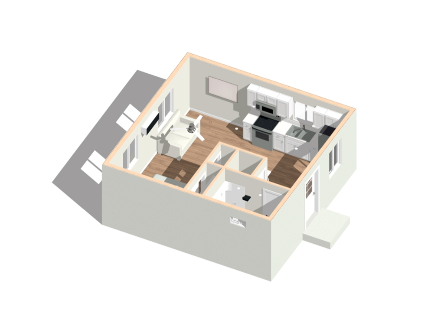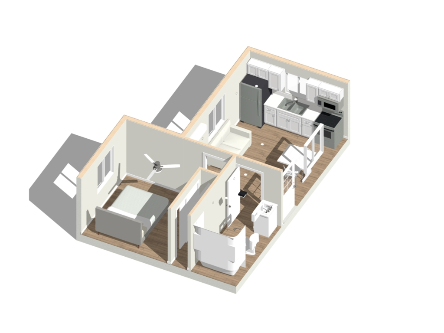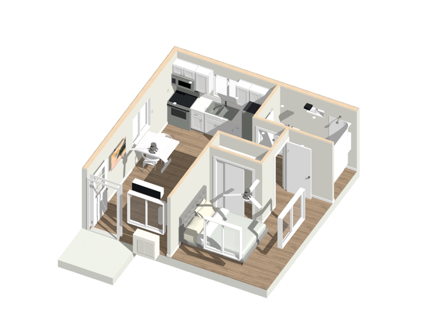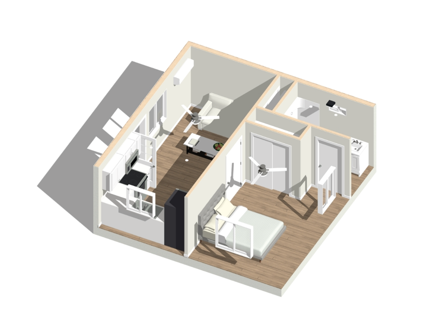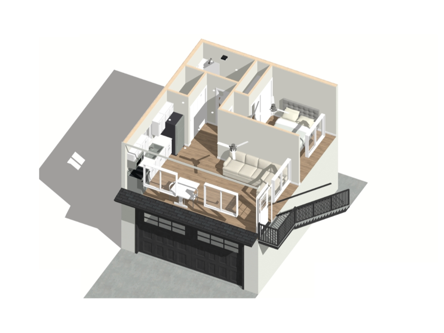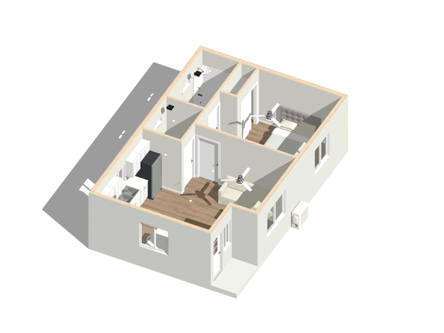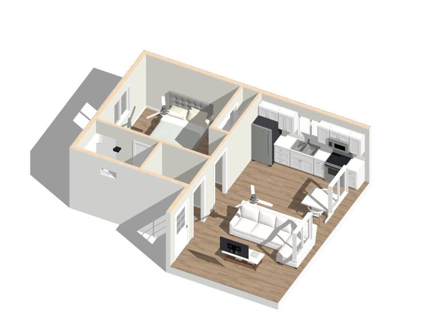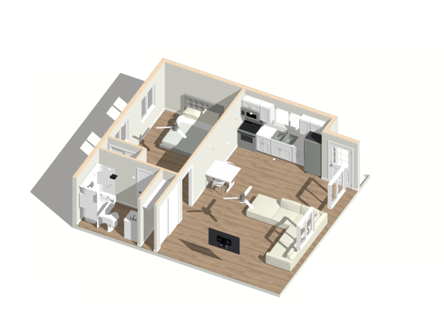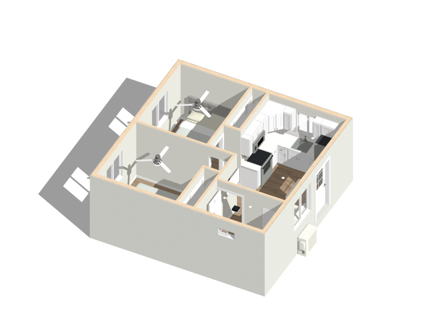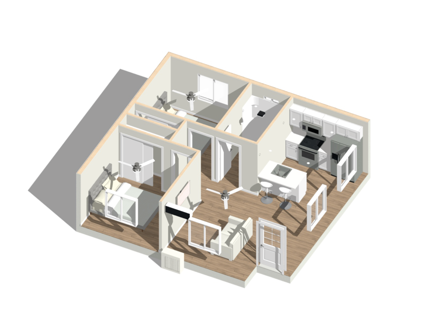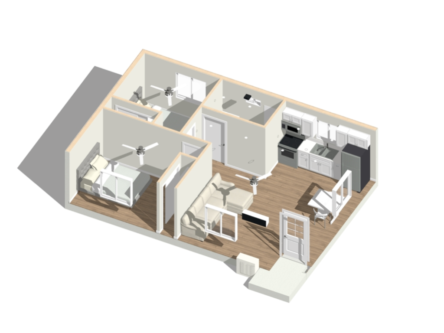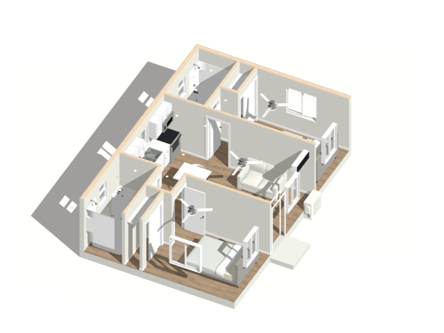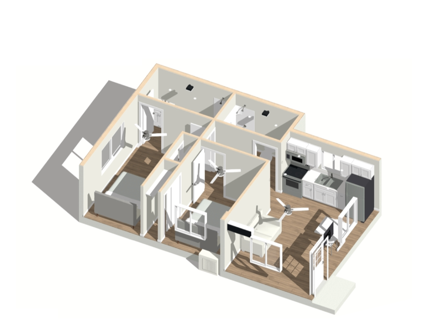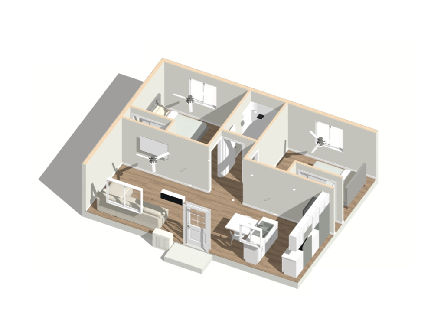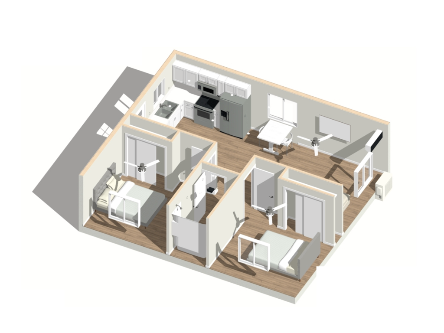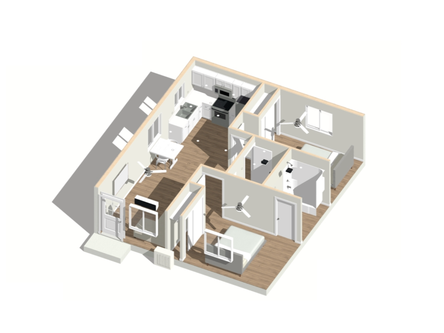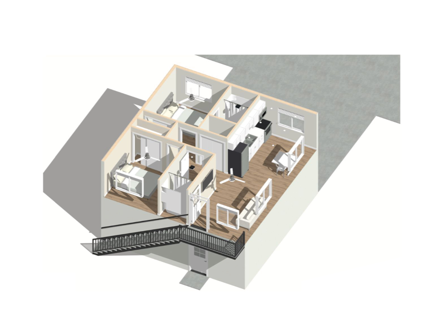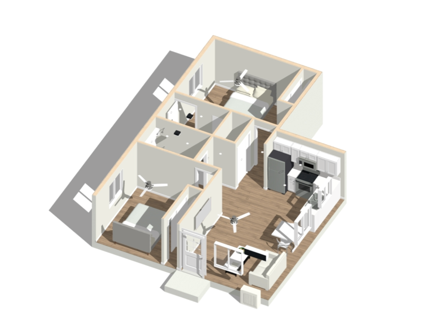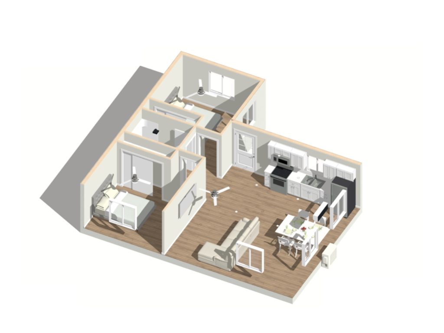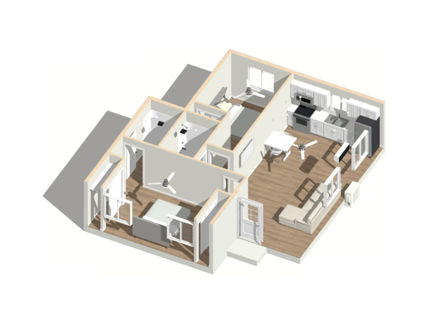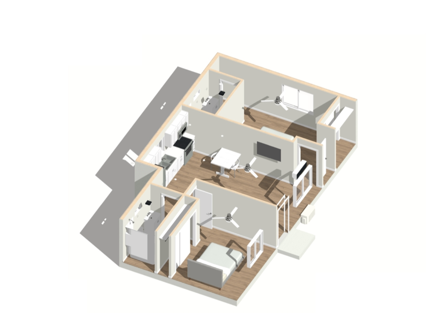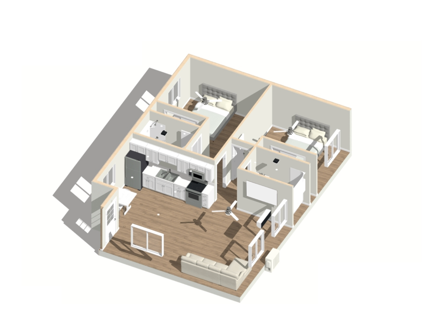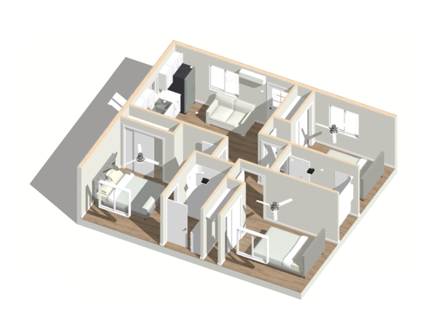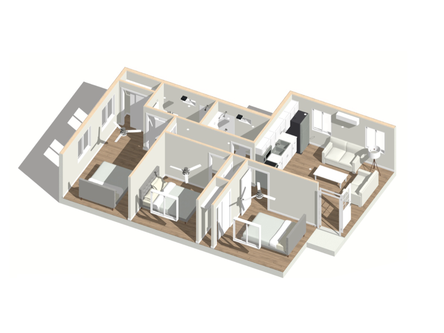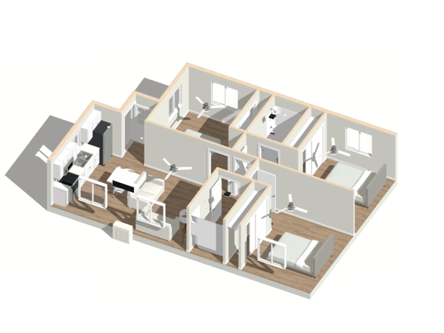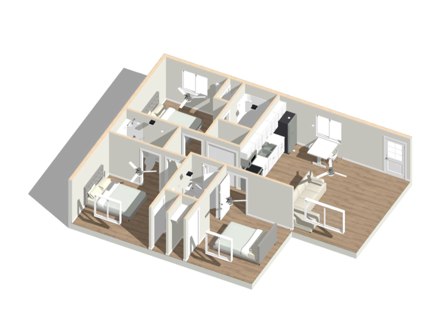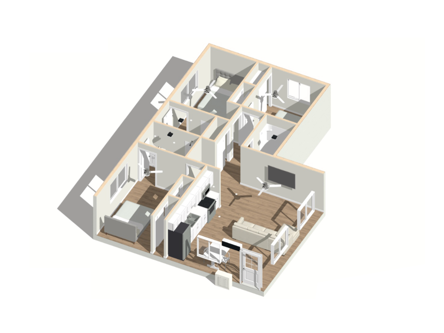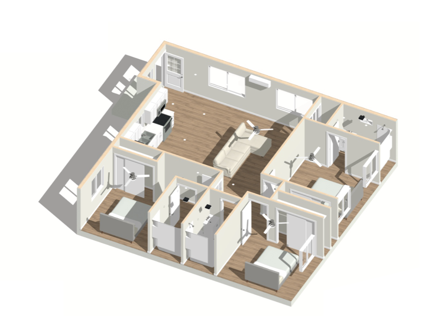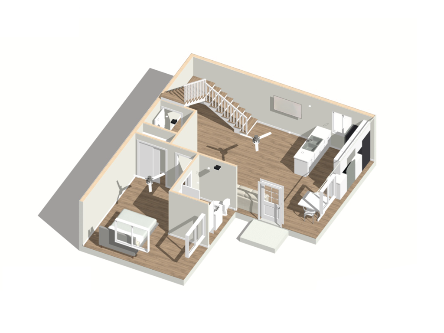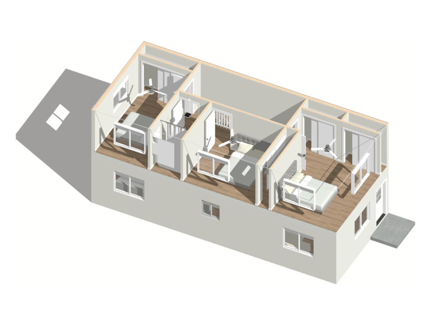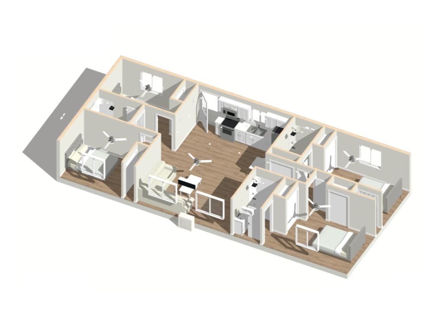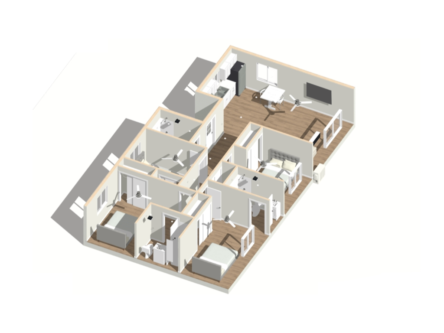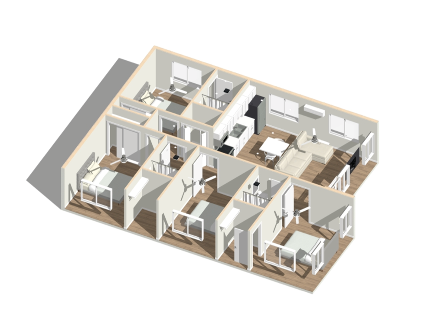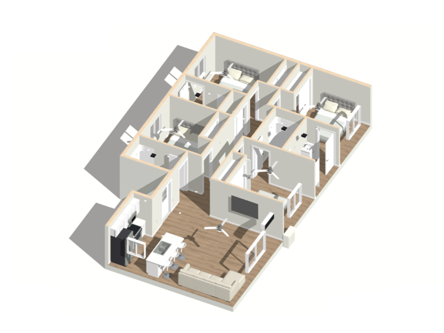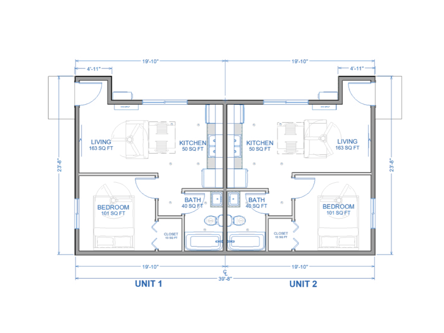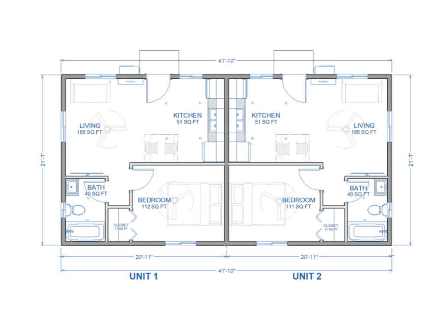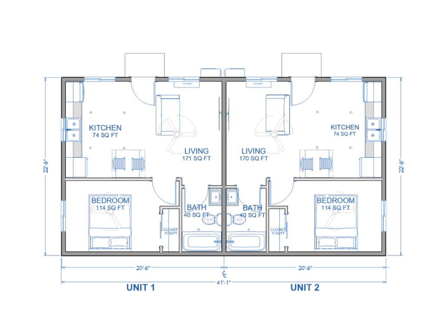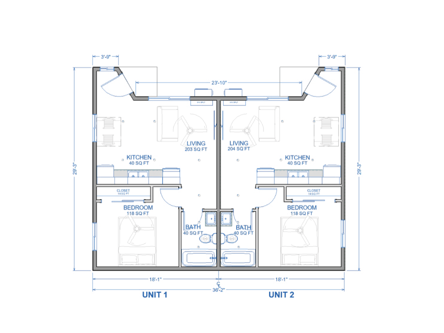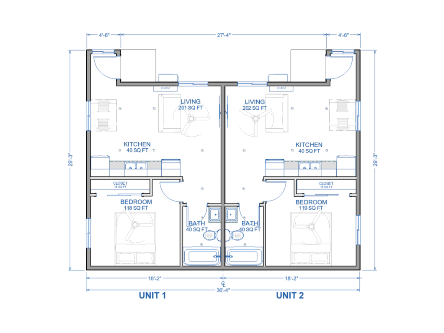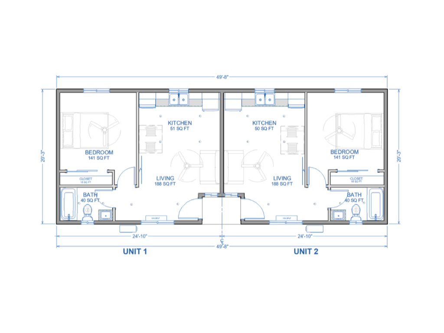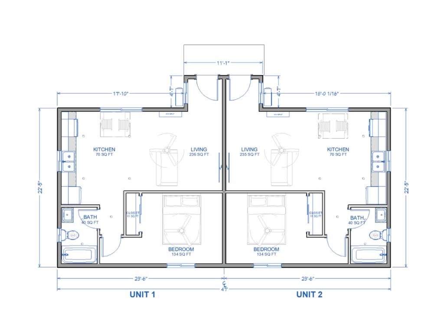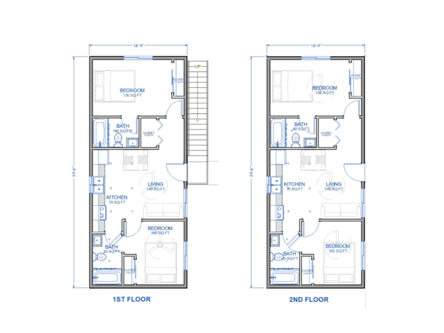Sample Floor Plans
We have extensive experience with exciting, comfortable, and livable designs. Choose one of our proven layouts or let our work inspire your next custom project.
Studio & 1-Bedroom Models
Studio Detached ADU – 440 sq. ft.
This plan is perfect for mid-term rentals, guest units, or multipurpose living spaces such as a home office, gym, or creative studio.
1 Bed 1 Bath L-Shaped Detached ADU – 400 sq. ft.
The L-shaped design creates natural separation between living and private spaces while maximizing natural light and indoor–outdoor flow.
1 Bed, 1 Bath Detached ADU – 410 sq. ft.
Thoughtfully designed as a 20 ft x 20 ft square, this unit blends open-concept living with smart functionality. Despite its small size, the layout feels spacious and modern, making it a great option for singles, couples, or even small families looking for affordable, stylish housing.
1 Bed, 1 Bath Detached ADU – 441 sq. ft.
With its square shape, open-concept living area, and L-shaped kitchen, this ADU is perfect for individuals, couples, or small families who want to embrace a minimalist lifestyle while still enjoying modern amenities.
1 Bed, 1 Bath Two-Story ADU – 498 sq. ft.
With an open-concept living, dining, and kitchen area on the ground floor and a private bedroom with ensuite bathroom upstairs, this unit provides an excellent balance between shared space and privacy. It’s an ideal solution for individuals or couples seeking a compact yet comfortable lifestyle.
1 Bed, 1 Bath Detached ADU – 580 sq. ft.
This plan is ideal for couples, individuals, or small families who want a compact home that still feels open, modern, and highly livable.
1 Bed, 1 Bath L-Shaped Detached ADU – 580 sq. ft.
This plan is ideal for individuals, couples, or rental investors who want a stylish, space-efficient unit that feels larger than its square footage.
1 Bed, 1 Bath Detached ADU – 720 sq. ft.
At Pacific Sands, we believe compact homes should never feel cramped. This model is a 720 sq. ft. detached ADU featuring a 1 bedroom, 1 bathroom layout with an oversized living space that makes it feel like a full-sized home.
2-Bedroom Models
2 Bed, 1 Bath Detached ADU – 440 sq. ft.
This plan is ideal for owners looking to maximize occupancy, rental potential, or family flexibility in a compact ADU footprint.
2 Bed, 1 Bath Detached ADU – 600 sq. ft.
The BR2-BA1-600a Model is a 600 sq. ft. detached ADU with a 2 bedroom, 1 bathroom layout that maximizes efficiency through thoughtful planning, built-in storage, and open living.
2 Bed, 1 Bath Detached ADU – 600 sq. ft.
With two bedrooms, one full bathroom, and a spacious shared kitchen + living area, this ADU is ideal for roommates, couples, or small families seeking an affordable and sustainable living option.
2 Bed, 2 Bath Detached ADU – 600 sq. ft.
This plan is perfect for roommates, couples, or young families who want the benefits of minimalist living without compromising comfort, privacy, or modern amenities.
2 Bed, 2 Bath Detached ADU Floor Plan – 600 sq ft
Our 600 sq ft detached ADU is a compact, energy-efficient design that offers flexibility for many uses, including a guest house, rental unit, office space, or retirement home
2 Bed, 1 Bath Detached ADU – 700 sq. ft.
With two equal-sized bedrooms, one bathroom, and an open-concept shared space, this compact unit is ideal for small families, couples, or rental investors looking for a cost-effective solution.
2 Bed, 1 Bath Detached ADU – 720 sq. ft.
This design is especially appealing because it stays under 750 sq. ft., which in California means no impact fees—a major cost savings during construction.
2 Bed, 2 Bath Detached ADU – 720 sq. ft.
This compact design is perfect for roommates, small families, or rental properties, offering a private and functional home in an efficient footprint.
2 Bed, 2 Bath Two-Story ADU – 750 sq. ft.
With its compact footprint, the BR2-BA2-FL2-750 adapts well to both urban and suburban lots, offering versatility without sacrificing comfort.
2 Bed, 2 Bath L-Shaped Detached ADU – 760 sq. ft.
With 2 bedrooms and 2 bathrooms, this plan is perfect for homeowners seeking a compact yet versatile design that offers both shared and private living spaces.
2 Bed, 1 Bath L-Shaped Detached ADU – 800 sq. ft.
This compact yet versatile design includes 2 bedrooms and 1 full bathroom, making it ideal for small families, roommates, or rental opportunities.
2 Bed, 2 Bath Detached ADU – 800 sq. ft.
This design is perfect for roommates, couples, or families who value both shared spaces and personal privacy—all within a compact and efficient footprint.
2 Bed, 2 Bath Detached ADU – 840 sq. ft.
With two bedrooms, two ensuite bathrooms, and a bonus powder room, this ADU delivers an upscale living experience in a compact footprint—perfect for homeowners seeking versatility, rental potential, or a private retreat.
2 Bed, 2 Bath Detached ADU – 900 sq. ft.
With a 2 bedroom, 2 bathroom layout, this plan is one of the most versatile configurations available—suitable for families, couples, roommates, or rental use.
3-Bedroom Models
3 Bed, 2 Bath Detached ADU – 730 sq. ft.
This design is perfect for families, renters, or roommates who want multiple bedrooms in a cost-effective ADU that doesn’t compromise on comfort.
3 Bed, 2 Bath Detached ADU – 800 sq. ft.
Whether you’re building for family, rental income, or a private retreat, this plan offers a smart layout that’s both functional and versatile.
3 Bed, 2 Bath L-Shaped Detached ADU – 900 sq. ft.
With its smart use of space and contemporary amenities, this design is ideal for homeowners looking for a family-friendly layout, strong rental potential, or a private retreat.
3 Bed, 3 Bath L-Shaped Detached ADU – 999 sq. ft.
Its distinctive L-shape not only creates architectural interest but also enhances natural light, privacy, and the connection between indoor and outdoor spaces.
3 Bed, 3 Bath L-Shaped Detached ADU – 1000 sq. ft.
This plan is ideal for homeowners who want both shared spaces for entertaining and private retreats for daily living, while also taking advantage of the unique benefits of an L-shaped footprint.
3 Bed, 3 Bath Detached ADU – 1200 sq. ft.
This design is perfect for families, entertainers, or homeowners who want the best of both worlds—expansive shared spaces for gatherings, plus private bedrooms and bathrooms for comfort and convenience.
3 Bed, 3 Bath Two-Story Detached ADU – 1200 sq. ft.
This design is ideal for properties with smaller backyards where preserving outdoor space is a priority, while still offering the comfort of a spacious home.
4-Bedroom Models
4 Bed, 2 Bath Detached ADU – 1200 sq ft, 2 Stories
One of our most efficient solutions is this two-story detached ADU, designed with a compact footprint, modern amenities, and cost-effective construction in mind.
4 Bed, 3 Bath Detached ADU – 1200 sq. ft.
This model is one of our largest detached ADUs at 1200 sq. ft., designed for homeowners who want to maximize their property’s potential with a spacious, functional layout.
4 Bed, 3 Bath Detached ADU – 1200 sq. ft.
Whether you’re seeking a private retreat, guest house, or income-generating rental unit, this design maximizes your property’s potential while keeping construction and maintenance practical.
4 Bed, 3 Bath Detached ADU – 1200 sq. ft.
This design offers plenty of room for multiple uses—whether as a family residence, guest house, rental property, or private retreat—while staying compliant with ADU zoning regulations in many jurisdictions.
4 Bed, 4 Bath Detached ADU – 1200 sq. ft.
This design is perfect for families, multi-generational living, or investors seeking maximum return potential. With its open shared spaces, private bedroom suites, and modern finishes, it delivers a complete living experience in a smart ADU footprint.
2-Unit Models
1 Bed, 1 Bath Two-Unit Detached ADU – 840 sq. ft.
This detached ADU includes two fully independent 1-bedroom, 1-bathroom units, making it a smart choice for property owners looking to double their rental income without using up too much backyard space.
1 Bed, 1 Bath Two-Unit Detached ADU – 890 sq. ft.
This model is a two-unit detached ADU with a compact 890 sq. ft. footprint, making it an excellent choice for homeowners who want to add two rentable units without sacrificing valuable yard space.
1 Bed, 1 Bath Two-Unit Detached ADU – 920 sq. ft.
This plan is a fantastic option for property owners seeking to generate dual rental income while preserving outdoor living space.
1 Bed, 1 Bath Two-Unit Detached ADU – 940 sq. ft.
Compact yet efficient, this plan is an ideal option for homeowners looking to double rental income without sacrificing backyard space.
1 Bed, 1 Bath Two-Unit Detached ADU – 940 sq. ft.
Compact, efficient, and profitable — this plan is a smart choice for homeowners and investors alike who want to double their rental income while keeping their build cost-efficient.
1 Bed, 1 Bath Two-Unit Detached ADU – 980 sq. ft.
With two independent 1-bedroom, 1-bathroom units, this layout is perfect for multi-generational families or dual rental opportunities.
1 Bed, 1 Bath Two-Unit Detached ADU – 1,100 sq. ft.
This model is a 1,100 sq. ft. detached ADU split into two generously sized 1-bedroom, 1-bathroom units, making it an excellent option for maximizing both comfort and rental potential.
2 Bed, 2 Bath Two-Unit, Two-Story ADU – 1200 sq. ft.
This innovative vertical design is ideal for extended families, multi-generational households, or rental investors seeking to generate income from two independent units within a compact footprint.

