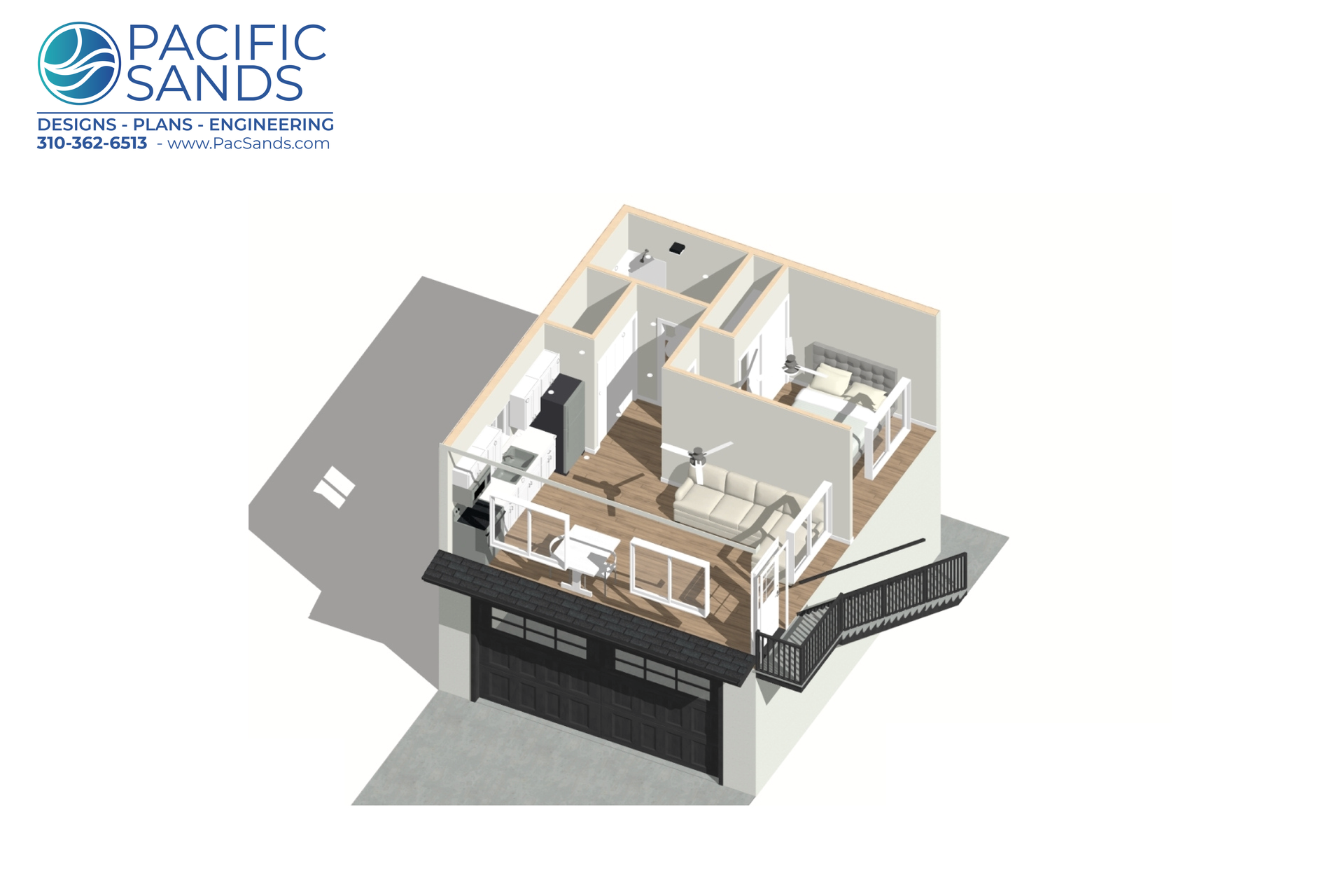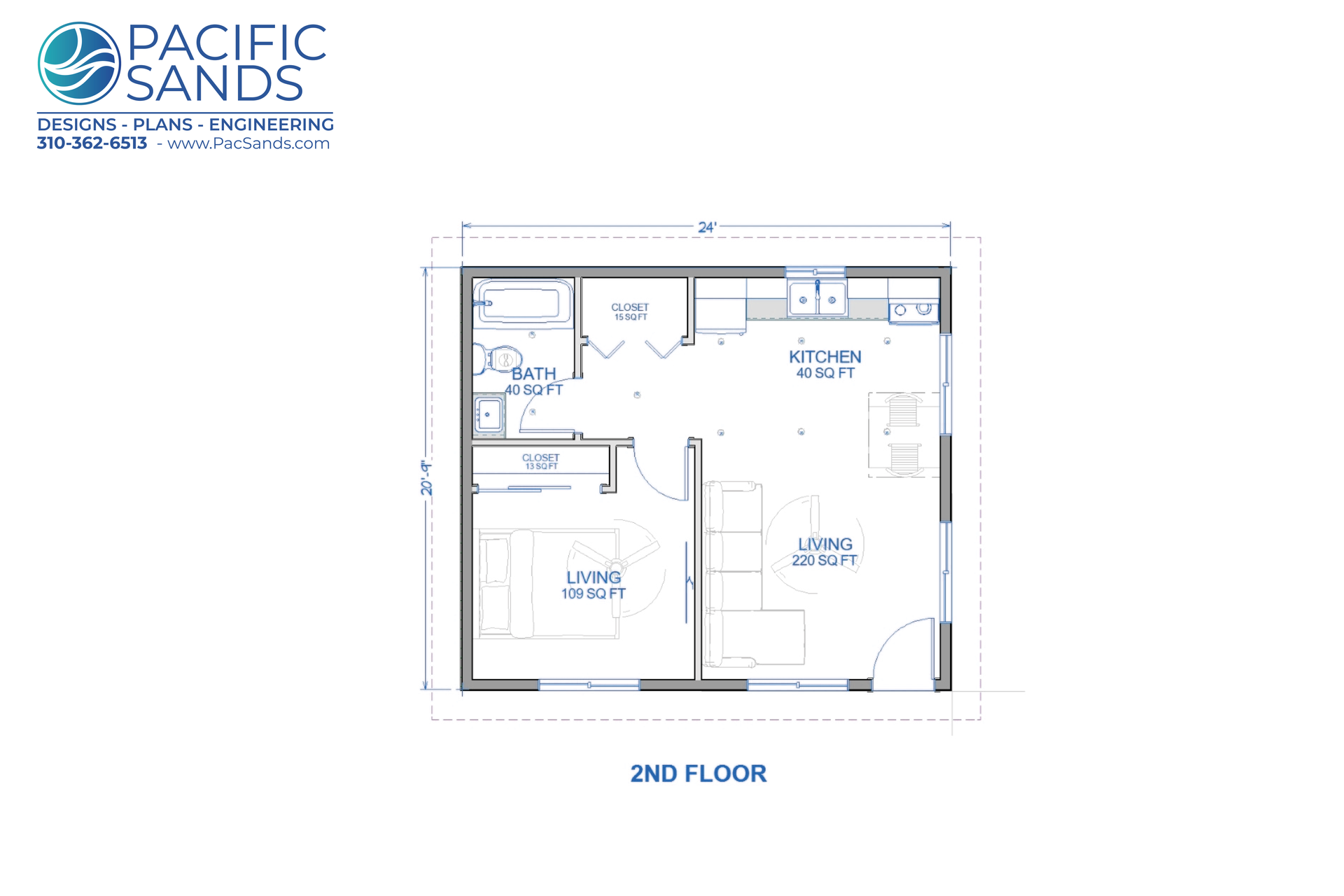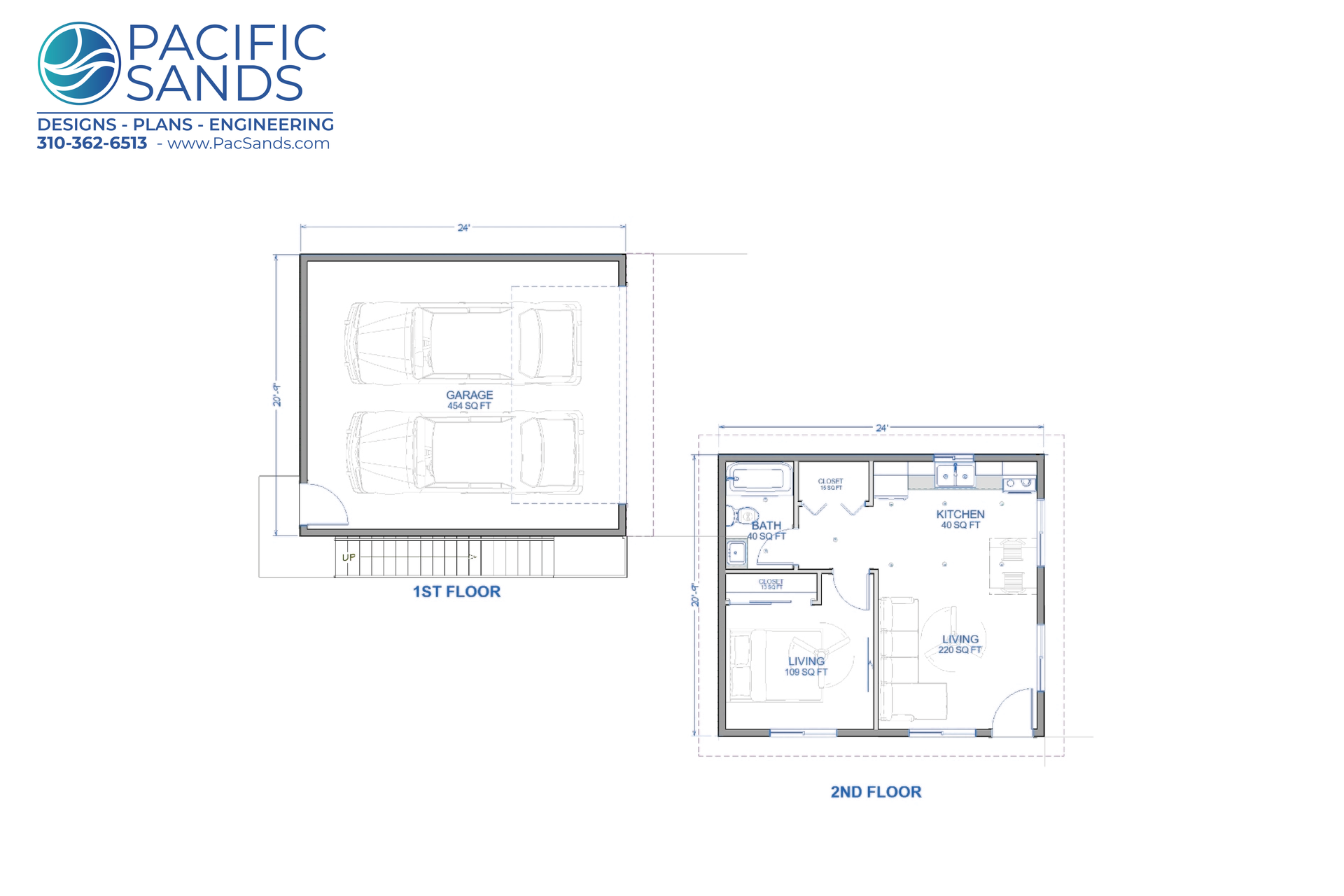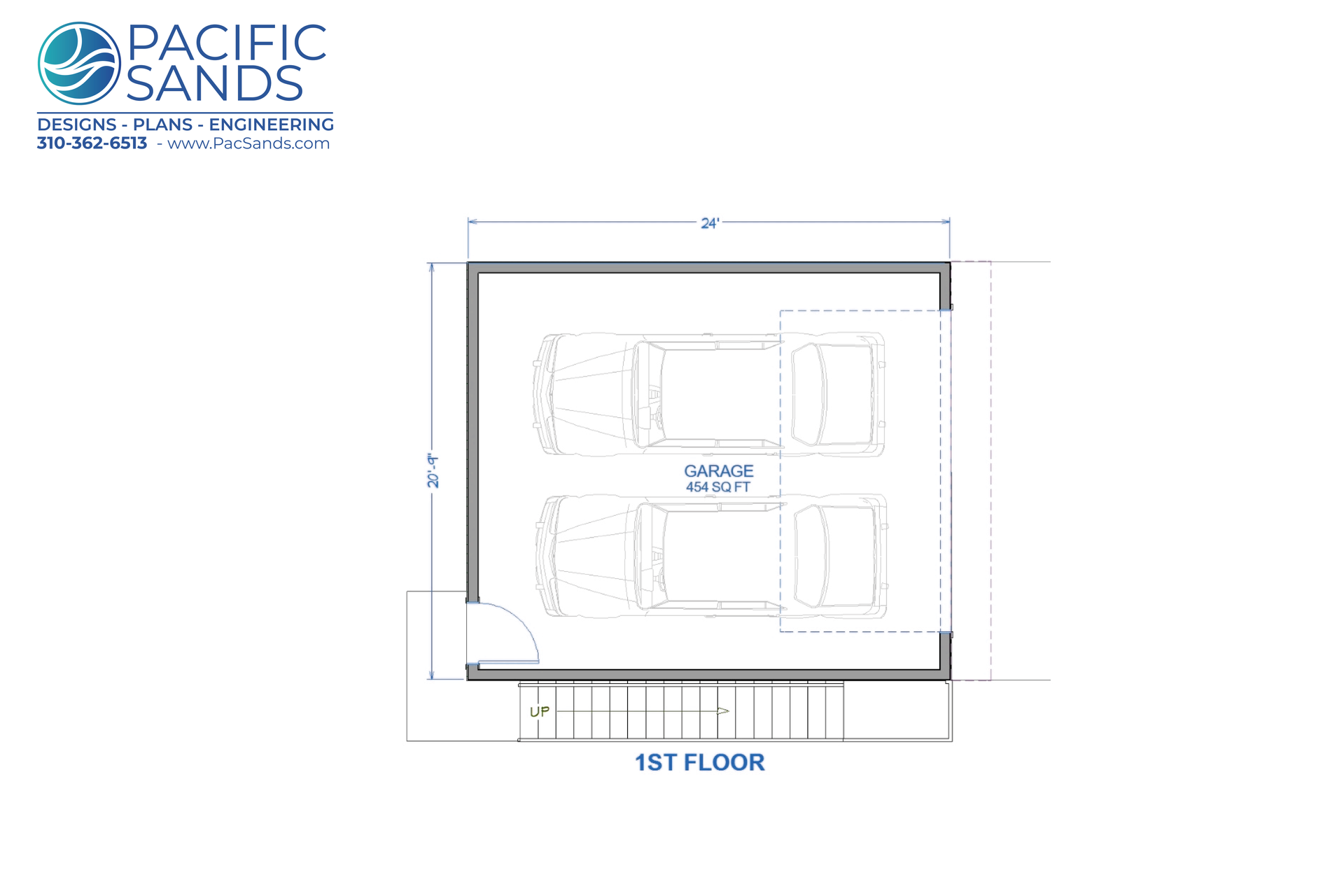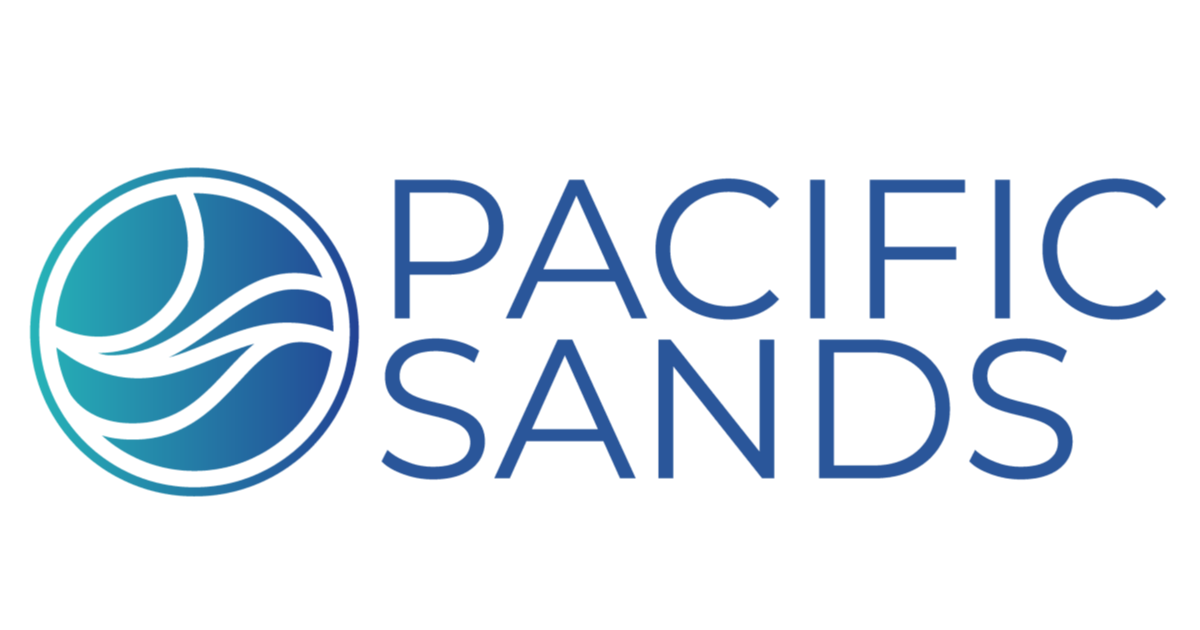1 Bed, 1 Bath Two-Story ADU – 498 sq. ft.
BR1-BA1-FL2-498
Plan Details
- Size:
498 sq. ft.
- Model:
BR1-BA1-FL2-498
- Levels:
Two stories
Functional 1 Bedroom + 1 Bathroom Layout
The BR1-BA1-441 balances shared and private spaces within its 21' x 21' square footprint:
- Bedroom – Well-sized, private retreat with direct ensuite access.
- Bathroom – Full-sized and connected to the bedroom for convenience and privacy.
- Shared Space – Open living + kitchen area designed for seamless flow and modern comfort.
At Pacific Sands, we design ADUs that make the most of every square foot while ensuring affordability, style, and ease of permitting. The BR1-BA1-FL2-498 is a compact 498 sq. ft. two-story ADU that combines functionality with modern design.
With an open-concept living, dining, and kitchen area on the ground floor and a private bedroom with ensuite bathroom upstairs, this unit provides an excellent balance between shared space and privacy. It’s an ideal solution for individuals or couples seeking a compact yet comfortable lifestyle.
Key Features
- Two-Story Layout
- Ground Floor: Open living, dining, and kitchen space with modern fixtures and appliances.
- Second Floor: Private bedroom with a full ensuite bathroom for added comfort and privacy.
- Maximized Vertical Space
- Compact staircase connects the levels seamlessly.
- Vertical design keeps the footprint small, leaving more
yard or outdoor space
available on smaller lots.
- Natural Light
- Large windows on both levels maximize natural daylight.
- Optional skylights add even more light to the upper floor.
- Modern Kitchen
- Straight-line kitchen with the option to upgrade to an island or extra cabinetry for storage and prep space.
Benefits for Homeowners
- Space Efficiency
– A vertical layout separates private and communal areas while making the most of the footprint.
- Privacy – The upstairs suite offers a retreat-like experience separate from the main living space.
- Versatility – Works equally well as a
rental unit, guest house, or personal residence.
- Architectural Appeal – The two-story design adds a modern, distinctive look to any property.
- Affordability – Provides all essentials in a cost-effective, space-smart design.
Why Choose the BR1-BA1-FL2-498 Model?
The BR1-BA1-FL2-498 is perfect for homeowners who want to add a stylish and space-efficient ADU to their property. Its two-story design not only maximizes indoor space but also preserves outdoor living areas, making it well-suited for both urban and suburban lots.
At
Pacific Sands, we don’t just provide plans—we help navigate the
permitting process and customize layouts to fit your property and lifestyle.


